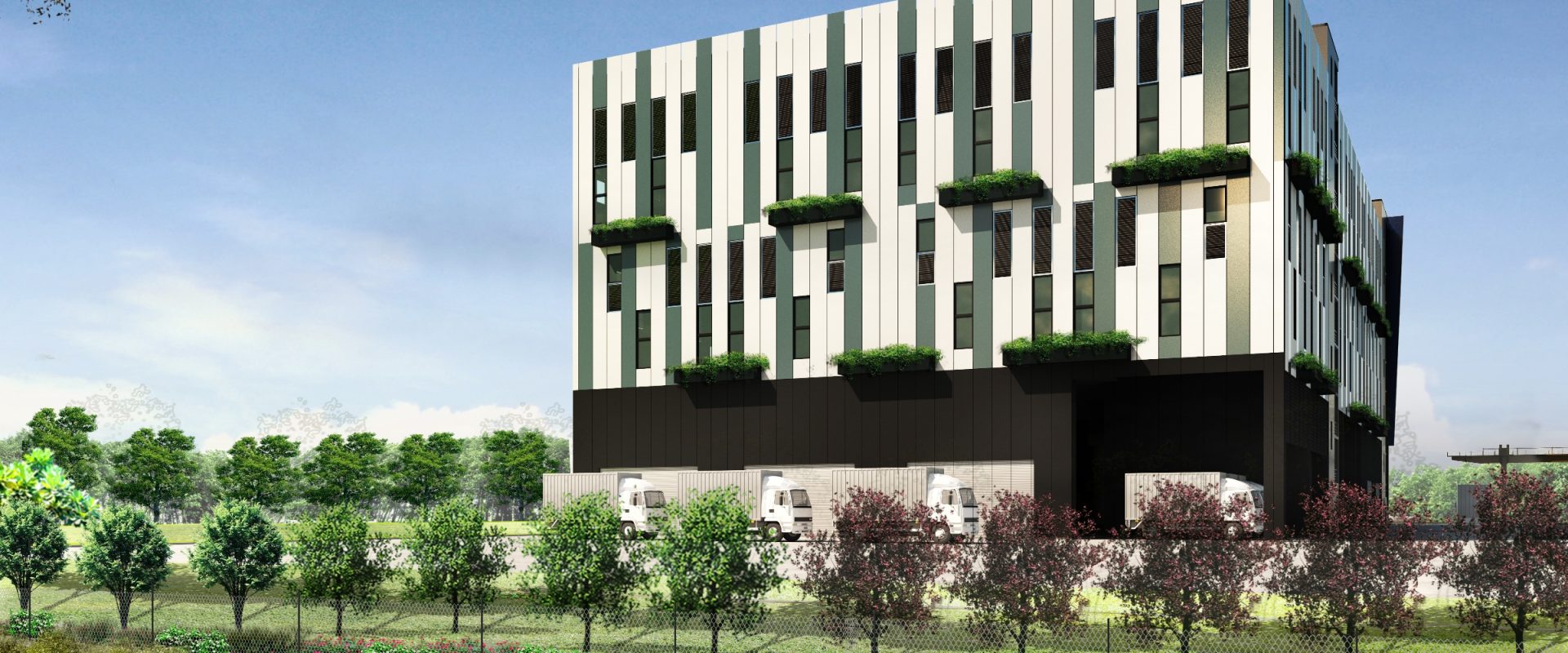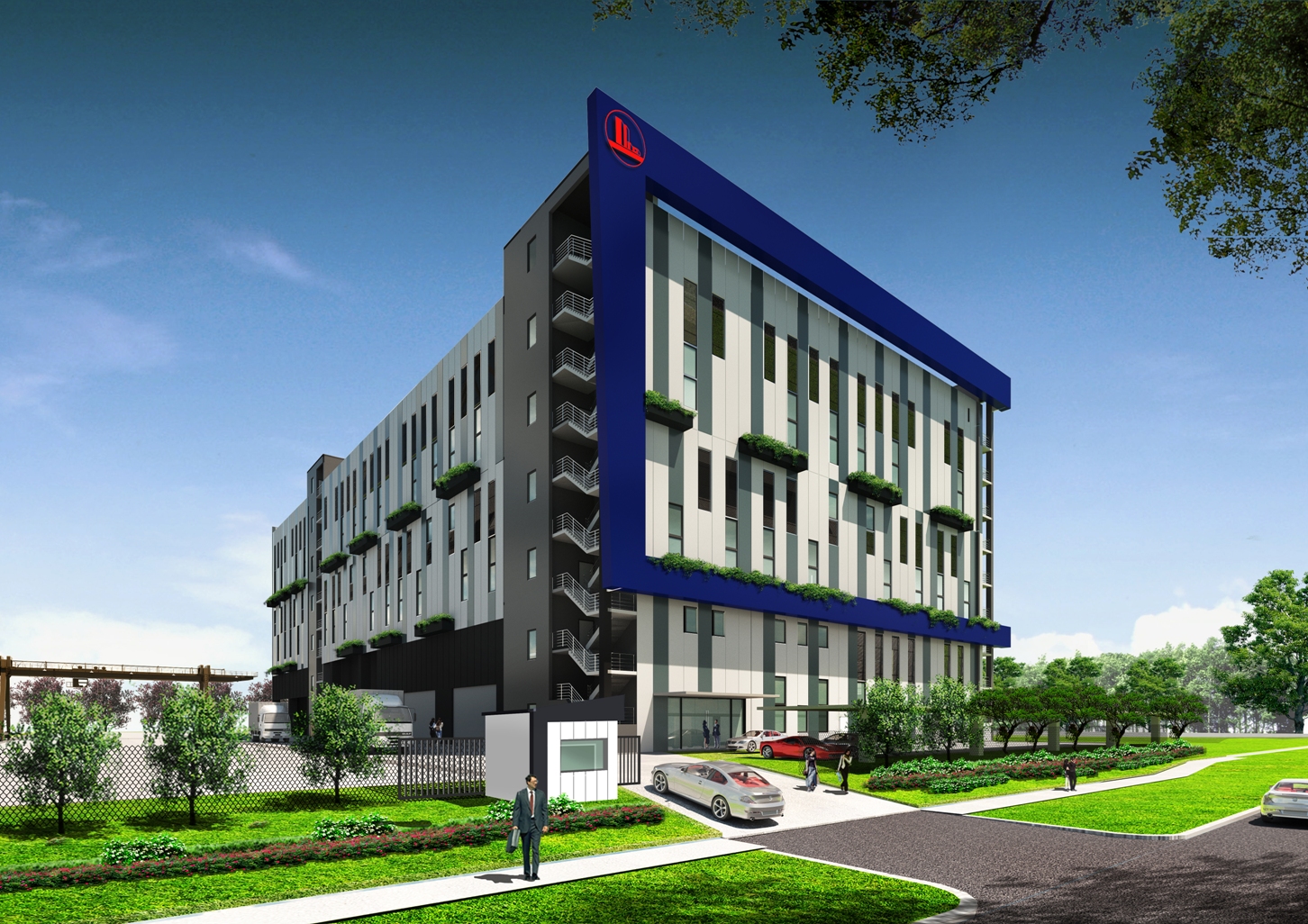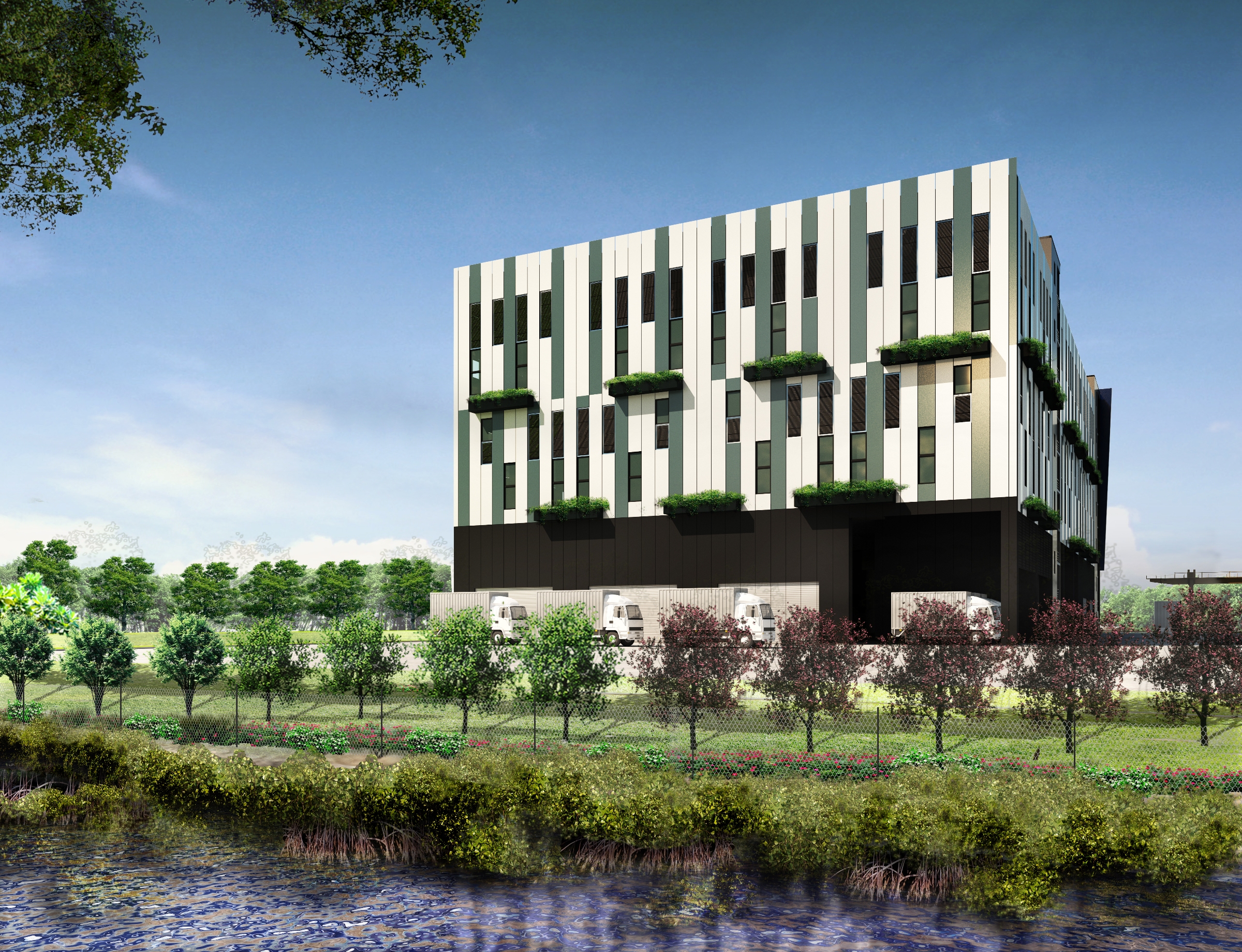
20 Kranji Way
The building consists 3 storeys for PPVC and PBU fabrication as well as open production areas on the ground floor.
Located within the Kranji District, the design of this building focuses not on maximising operational efficiency and comfort of the users but also integrating the built environment and surrounding nature.
Lush landscaping are provided within the landscape zone along the waterfront to not only beautify the area but also provide a sense of tranquility to the users.
The facade of the building takes into consideration the corporate identity of the building owner while incorporating planter boxes that are maintainable.
AT A GLANCE
GFA
17,357.14
Location
Kranji Way
Completion
2020
Owner(s)
Lian Beng Construction (1988) Pte Ltd
RELATED PROJECTS
Sorry, we couldn't find any posts. Please try a different search.


