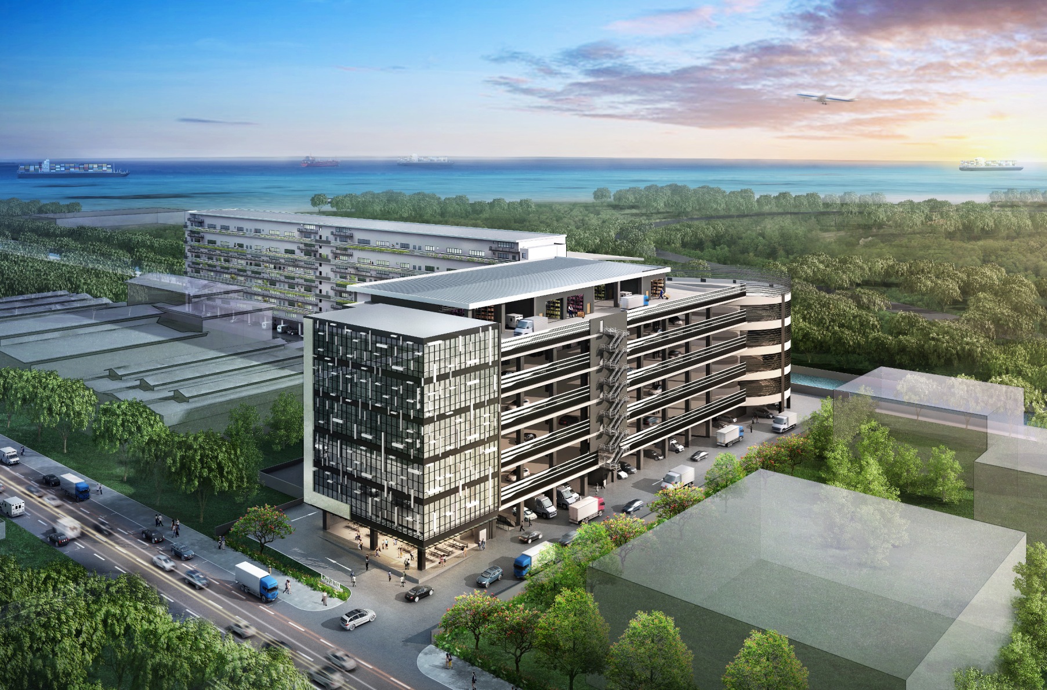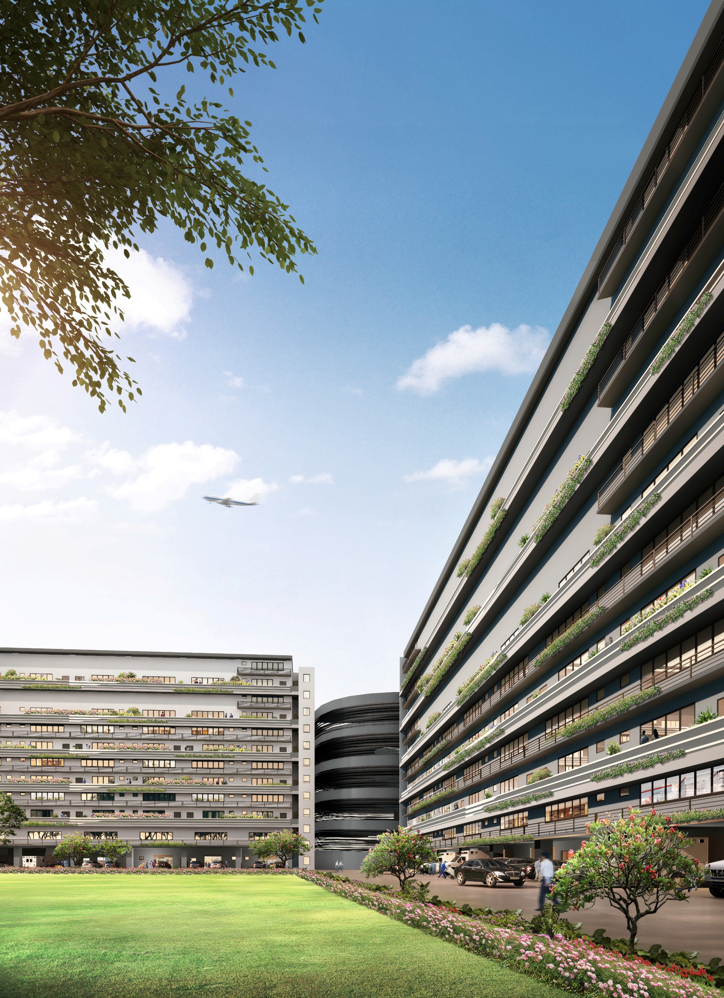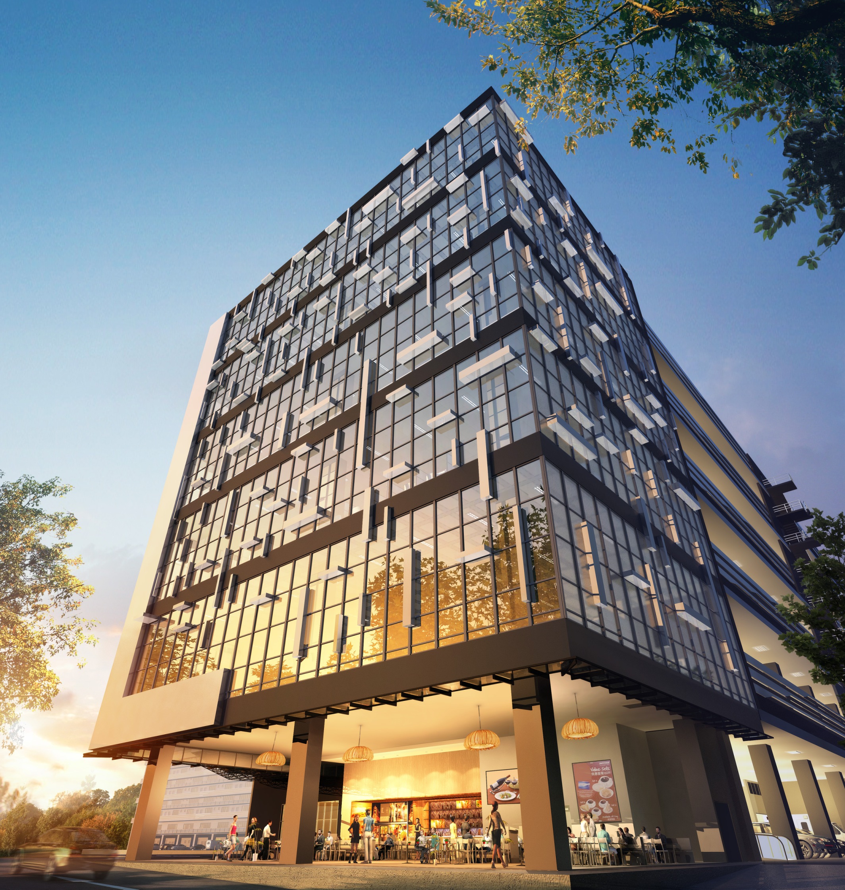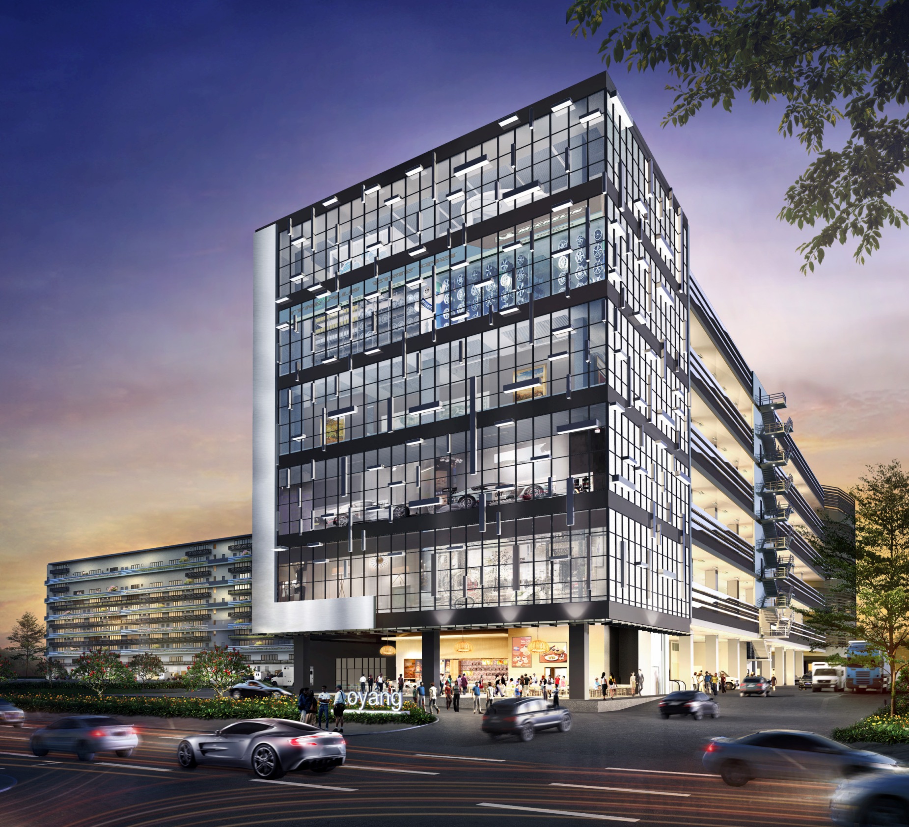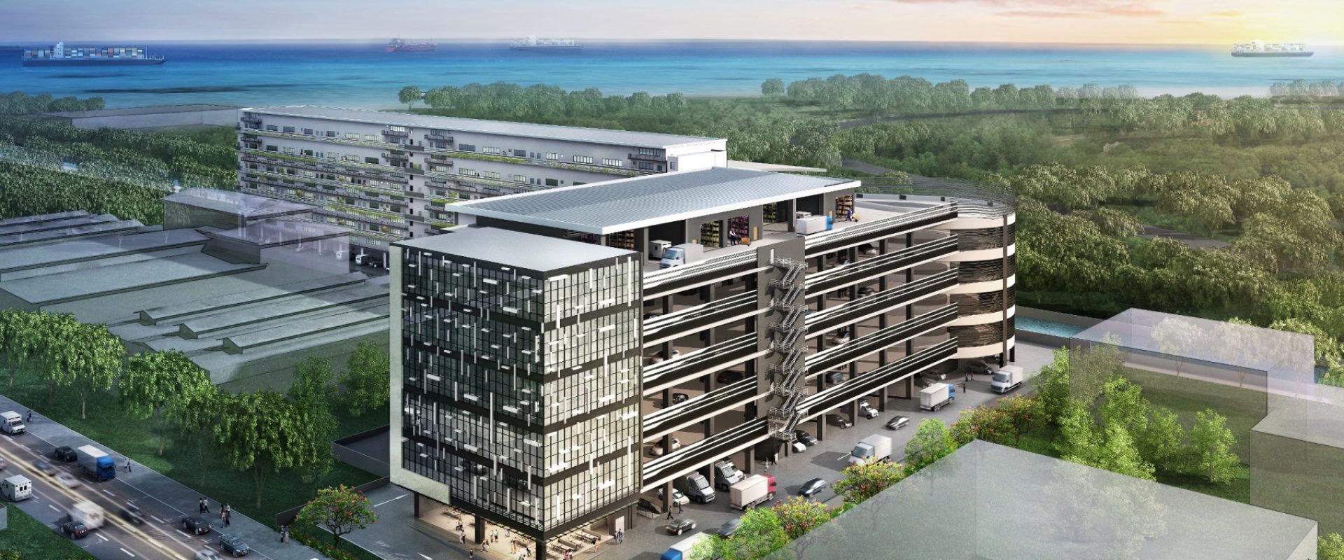
Loyang Enterprise
This is a ramp up industrial development for 101 factory units and an industrial canteen. Due to the geometry of the site, the ramp is situated at one end so as the maximise the number of units that can be configured within the building itself. Each of these factory units are high bay and can accommodate an integrated mezzanine office space within it.
On each floor, the driveway itself doubles up as a staging area for the tenants other than just a loading/unloading zone. This dual-purpose approach helps to compact the spaces required for these activities and conforms to the site constraint presented within the project.
Featuring a glass elevation along Loyang way, the building’s stylish and elegant facade sets it apart from other buildings within the Loyang industrial hub.
AT A GLANCE
GFA
51,582.50
Location
Loyang Way
Completion
2016
Owner(s)
OKH Loyang Pte Ltd
RELATED PROJECTS
Sorry, we couldn't find any posts. Please try a different search.

