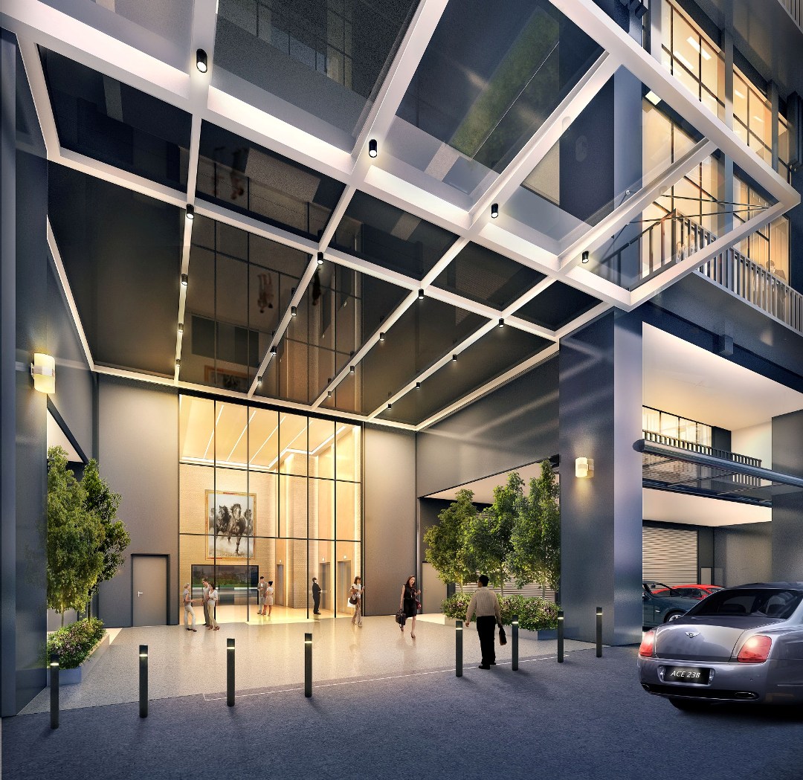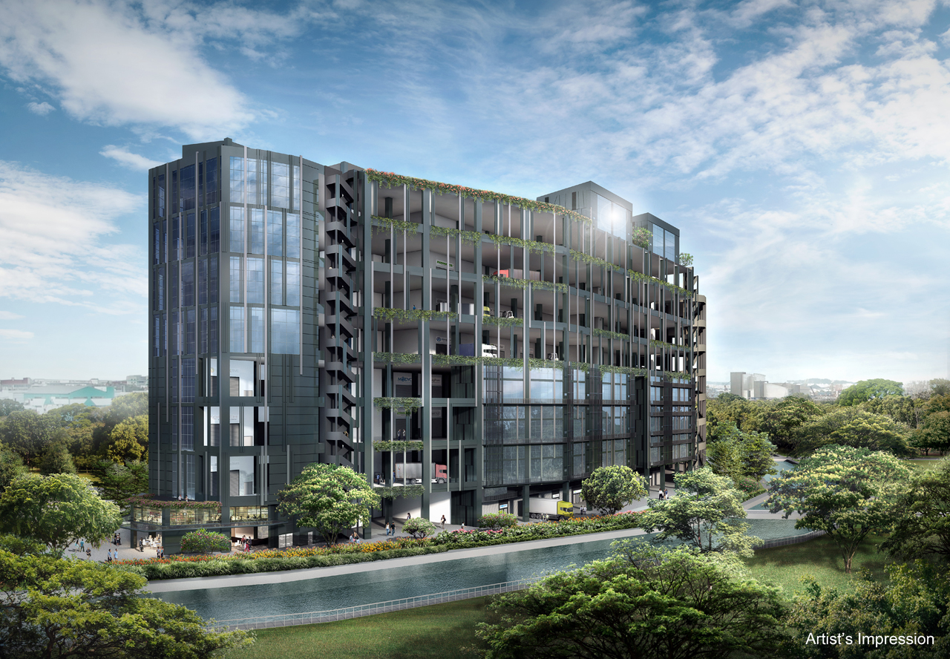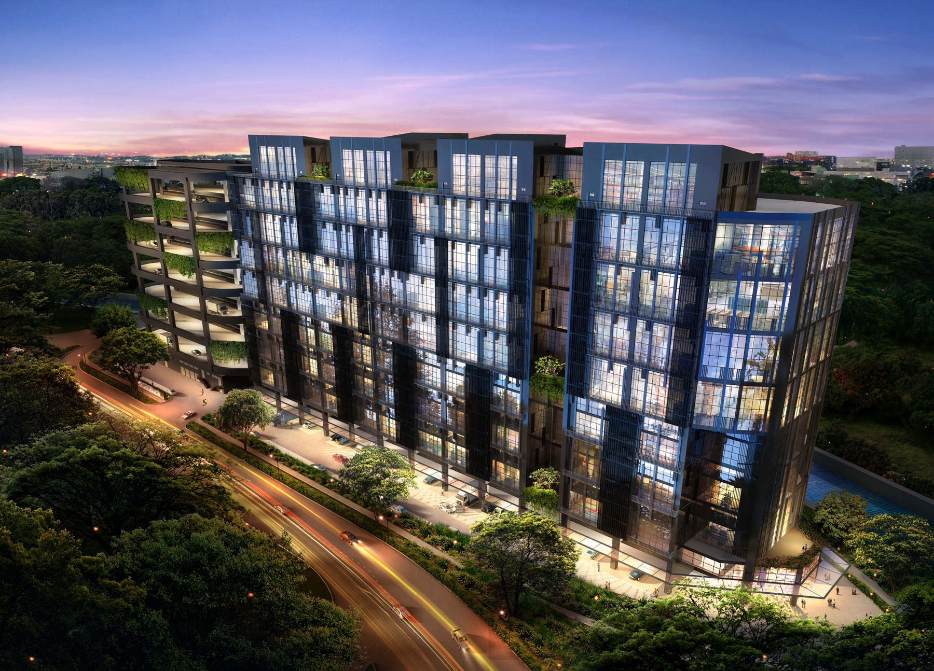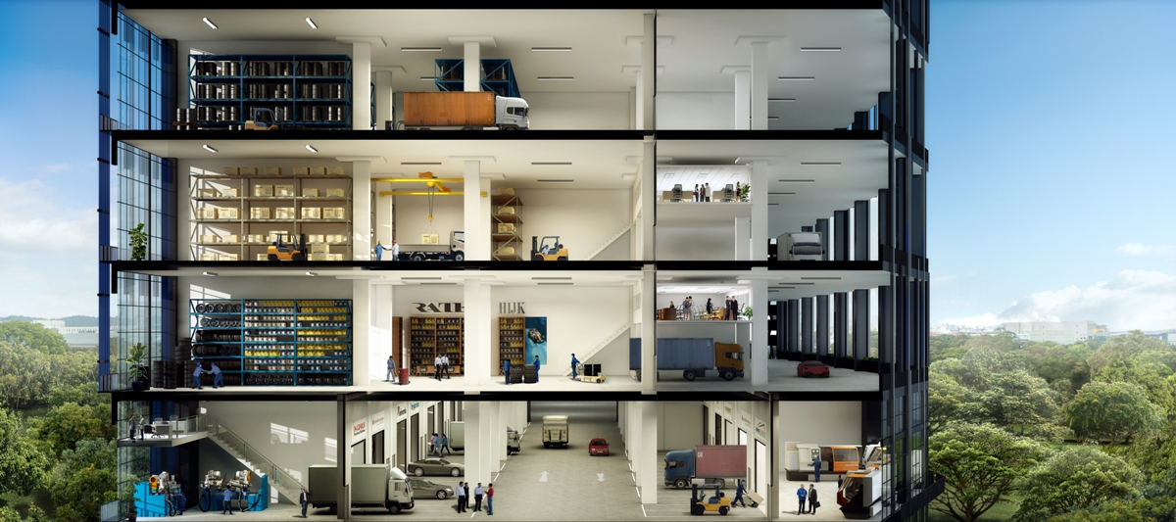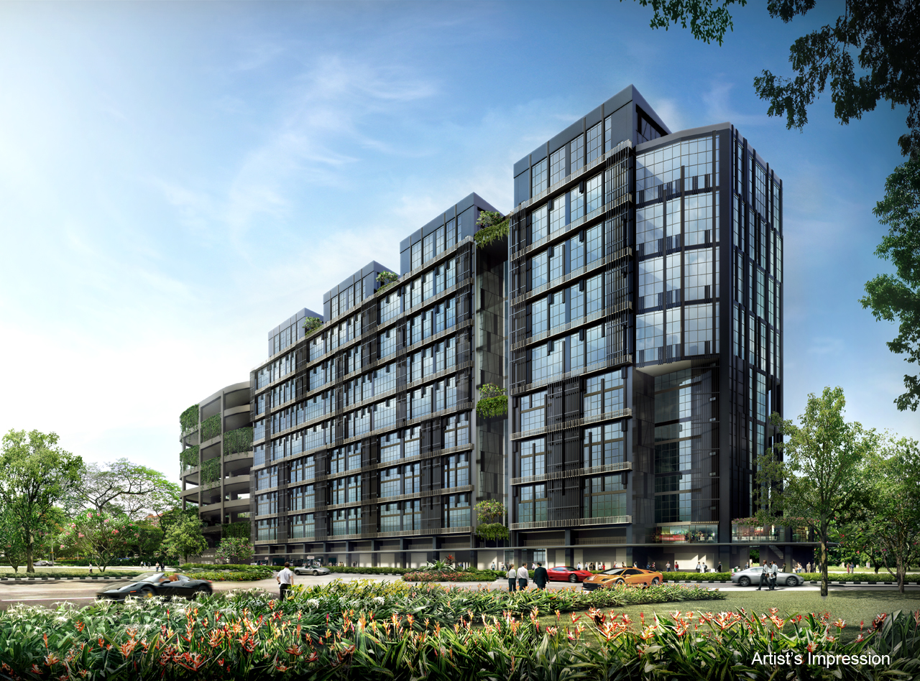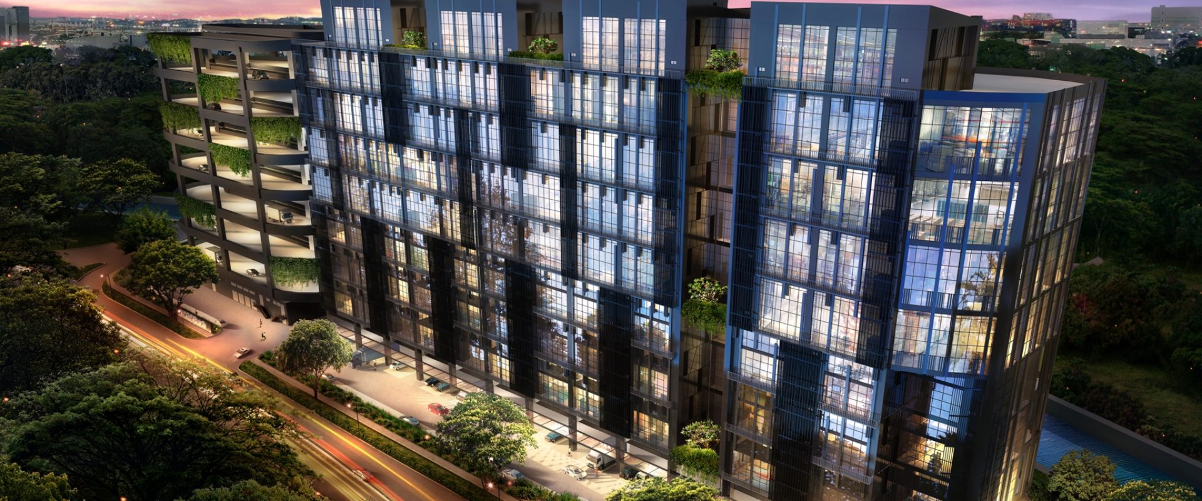
Ace@Buroh
This is a 9-storey B2 ramp-up industrial development comprising of only 100 units and an ancillary canteen. Positioned as a premier industrial building, some of the key features of the business space includes its 8m floor-to-floor height and the 6.0m(W) X 4.5m(H) roller shutters which allow 20/40 feet containers to access the units easily.
Units in a variety of sizes and specifications provide users with a range of spatial choices. Grey tinted glass panels are used extensively for the facade to create a sleek and modern appearance.
AT A GLANCE
GFA
44,200.40
Location
Buroh Crescent
Completion
2018
Owner(s)
OKH Buroh Pte Ltd
RELATED PROJECTS
Sorry, we couldn't find any posts. Please try a different search.

