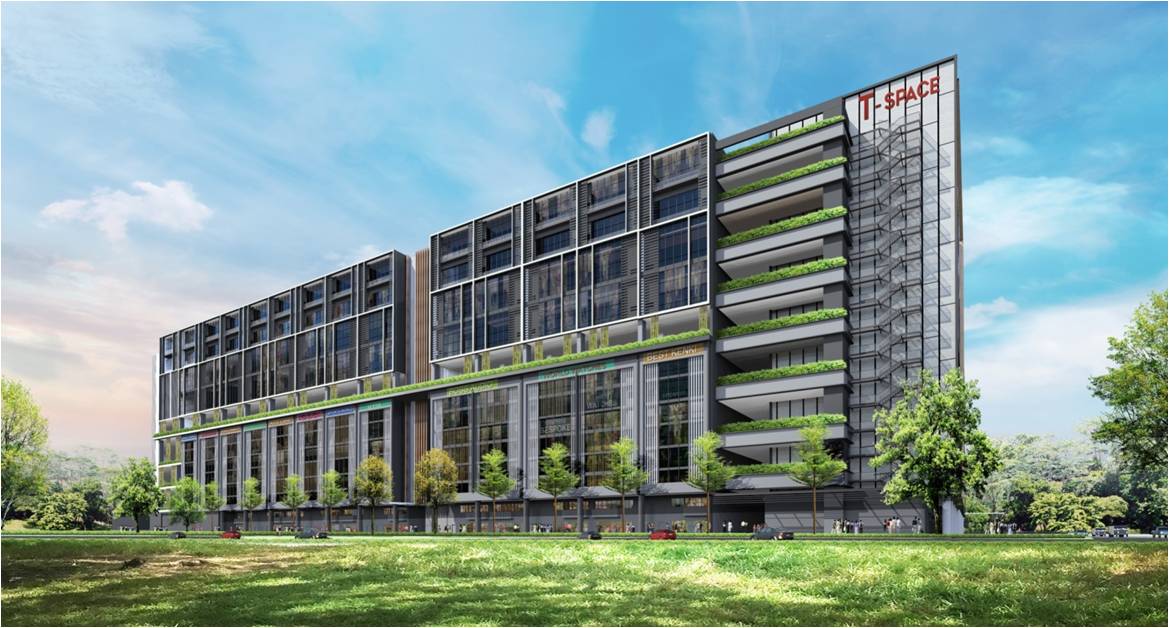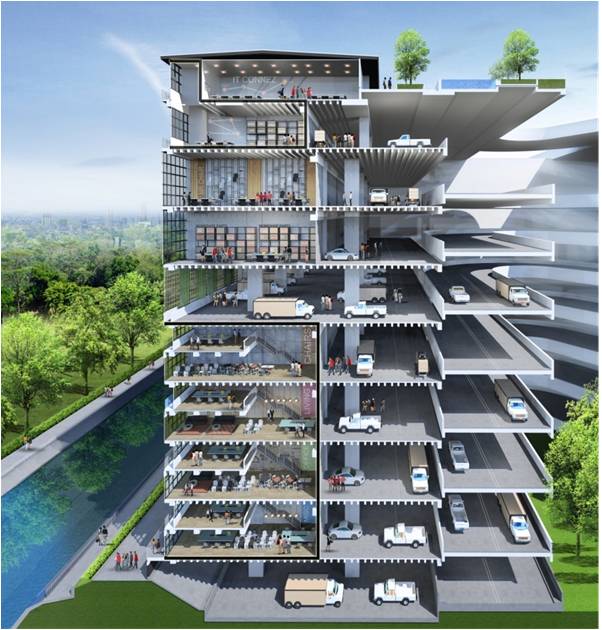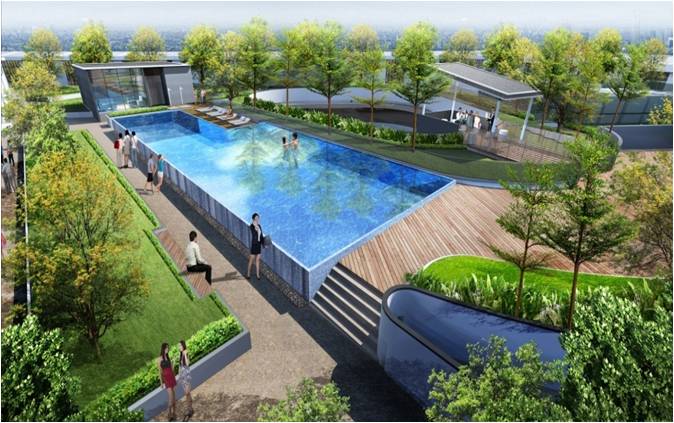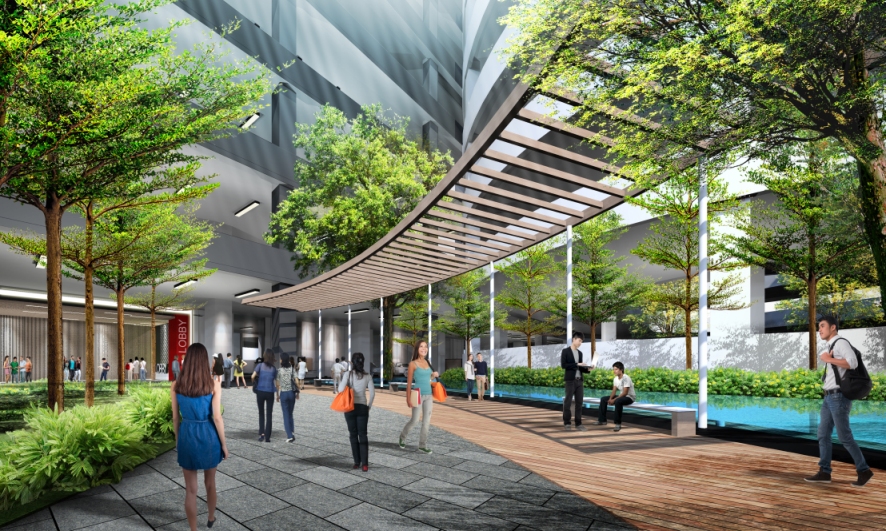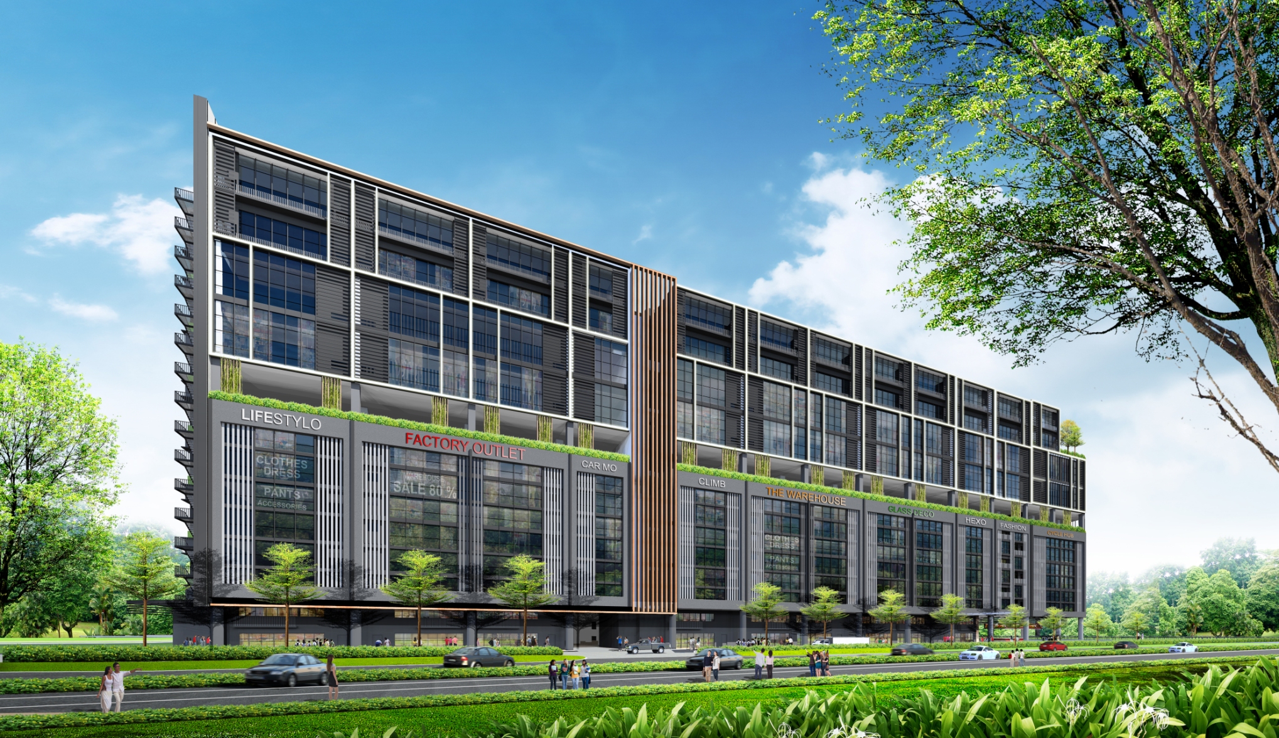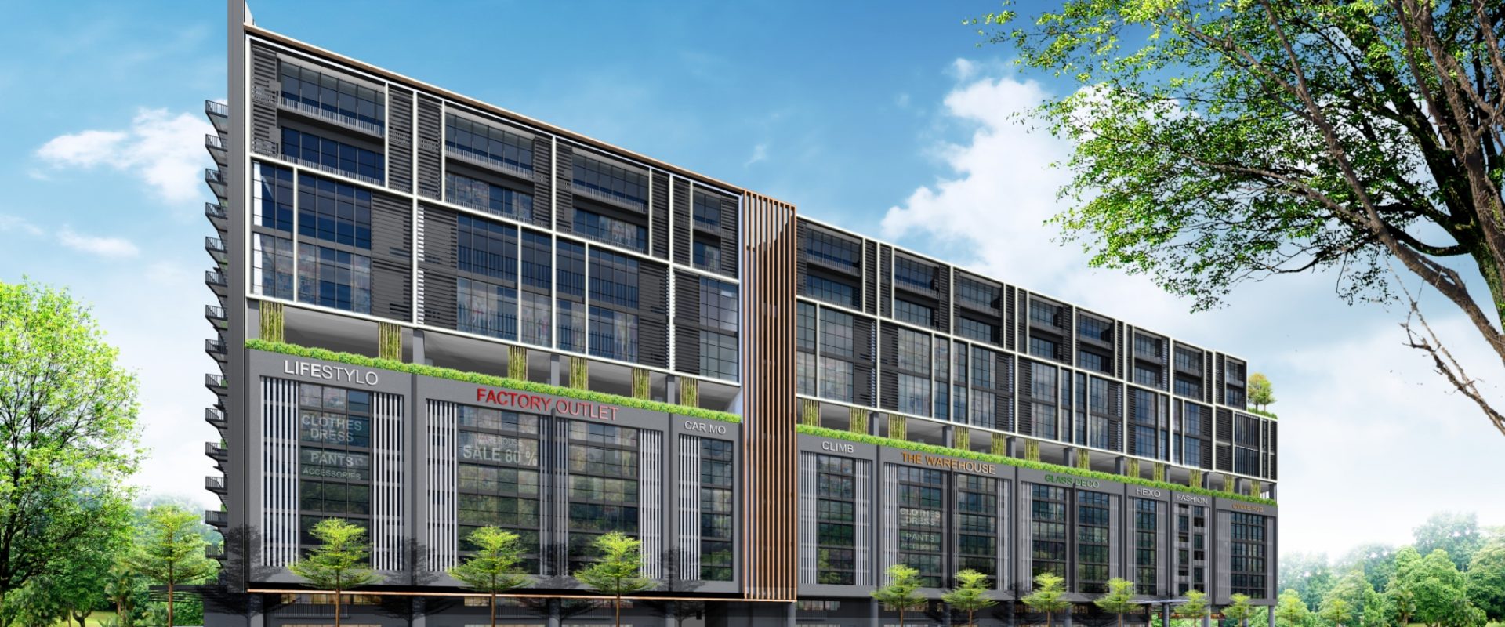
T-Space
The development comprises of a 9 storey ramp up building with 294 units and a open landscape garden on the rooftop.
This fenceless development provides free and open access for public integration and interaction. A continuous covered corridor is provided at 1st storey with a double volume view corridor for public use.
Vertical planting are introduced around the corners of the building to relate to the corner access nodes while shielding unsightly service areas.
The building facade consists mainly of full height glass cladding framed by precast concrete walls and aluminum louvers.
SINGAPORE PROPERTY GURU AWARDS
WINNER 2017
INDUSTRIAL CATEGORY – BEST INDUSTRIAL DESIGN
AT A GLANCE
GFA
68,474.06
Location
Tampines North Drive 1
Completion
2018
Owner(s)
Goldprime Land Pte Ltd
RELATED PROJECTS
Sorry, we couldn't find any posts. Please try a different search.

