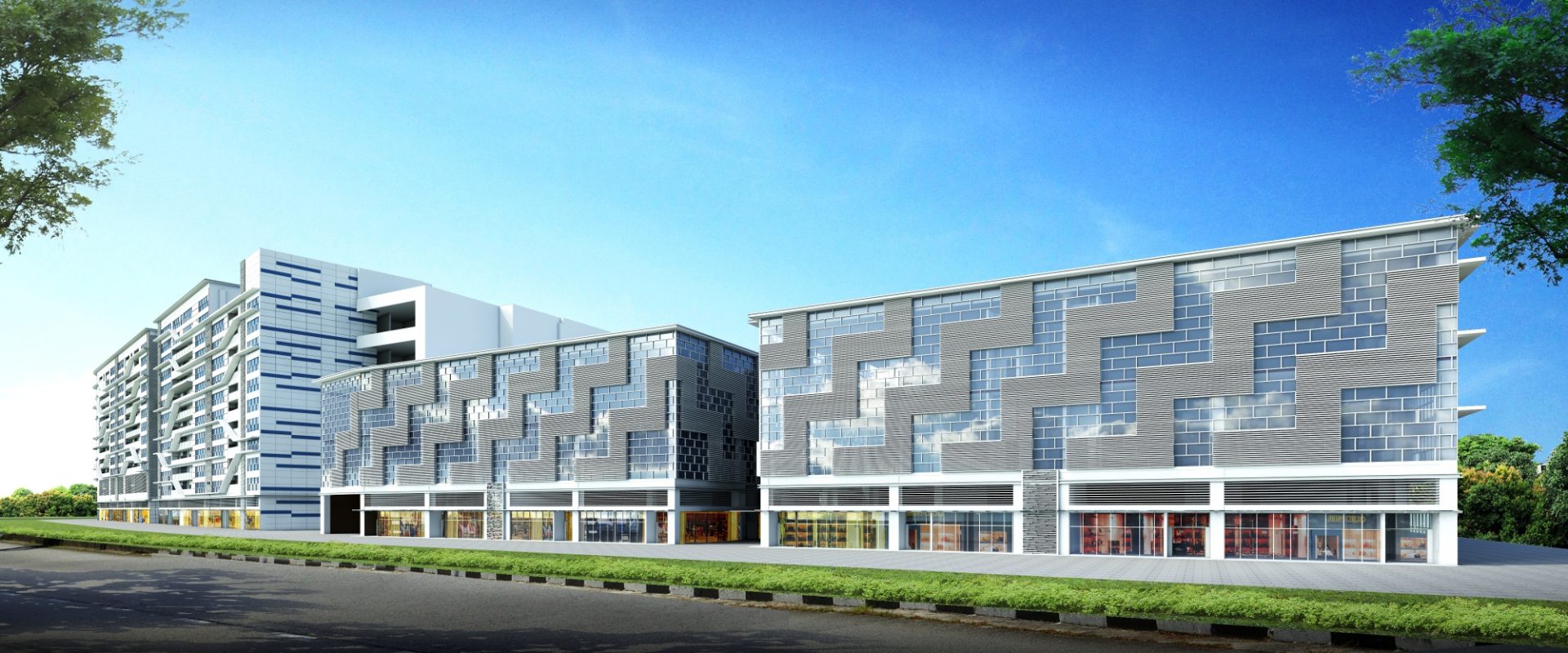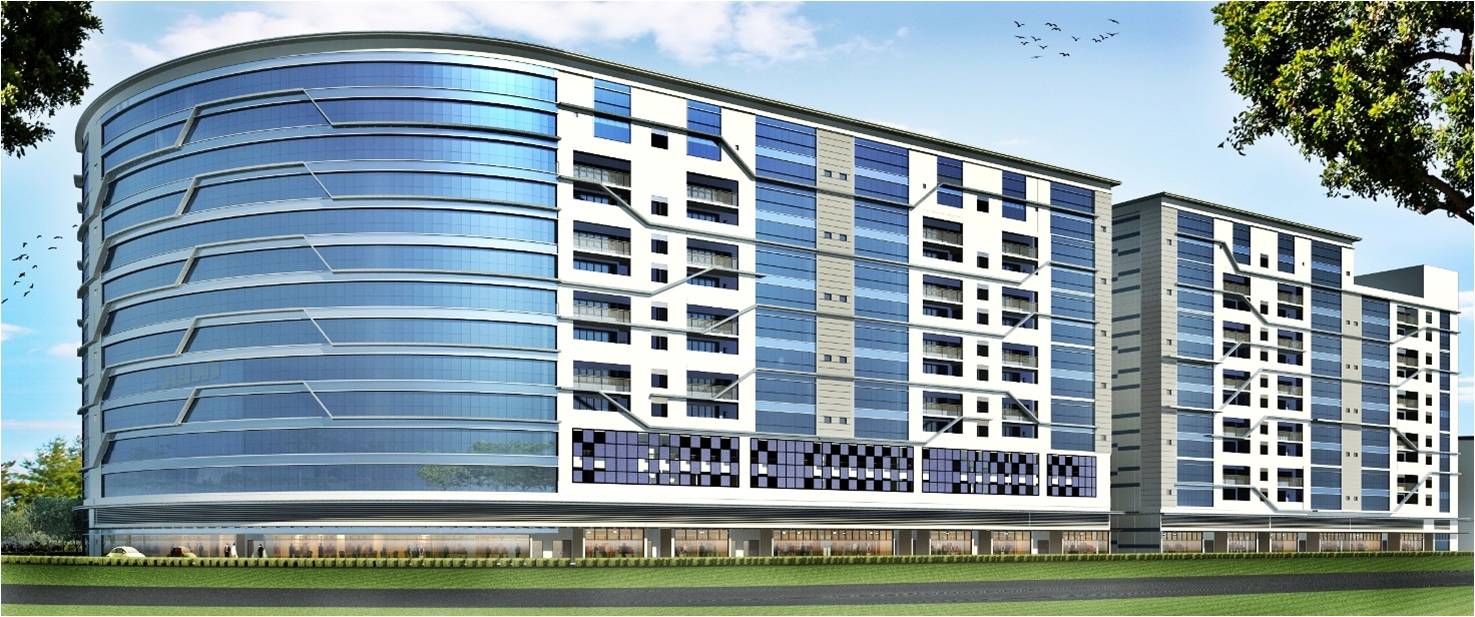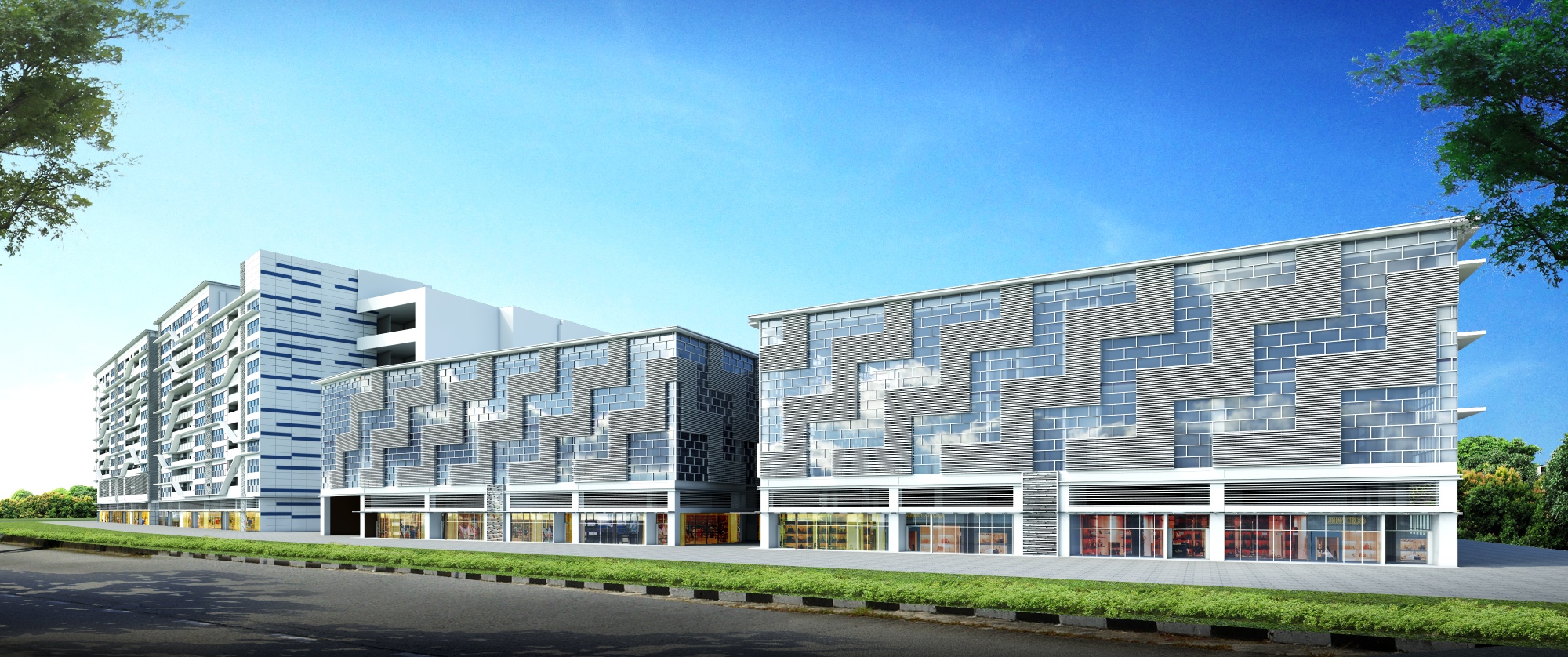
Space@Tampines
Singapore Property Awards
Winner 2016
Industrial Category
The development houses units of various configurations to meet an assortment of businesses and spatial demands. High ceilings also add to the grandeur and usability of spaces within the building. A vehicular ramp is provided for access up to 7 storeys of the development while goods and passengers lifts serve the entire 7 storeys, ensuring accessibility to both users and visitors Supporting amenities and facilities to enhance vibrancy to the living and working environment of the occupants are located conveniently within the development.
With modern architectural design and finishes, this 9 storey development projects an image of corporate elegance while reinventing the traditional and stereotypical look of an industrial building. The development weaves together circulation spaces and the building amenities, drawing a balance between aesthetics and functionality, bringing forth a development with a conducive environment for work and play.
AT A GLANCE
GFA
65,862.16
Location
Tampines Industrial Crescent
Completion
2016
Owner(s)
Oxley Bliss Pte Ltd
RELATED PROJECTS
Sorry, we couldn't find any posts. Please try a different search.


